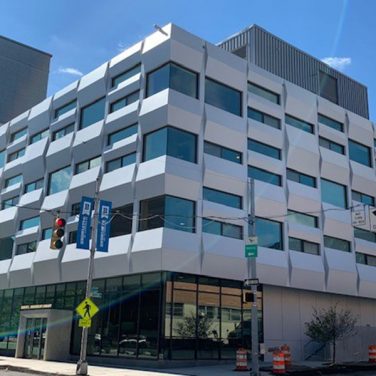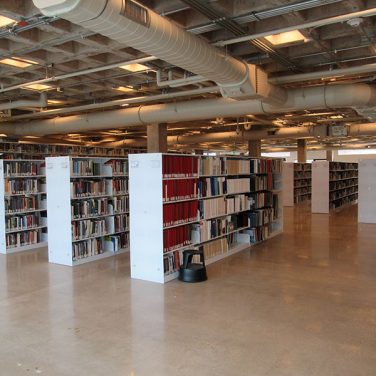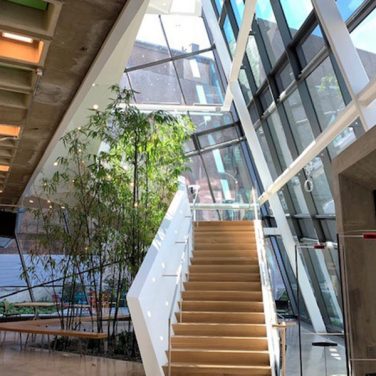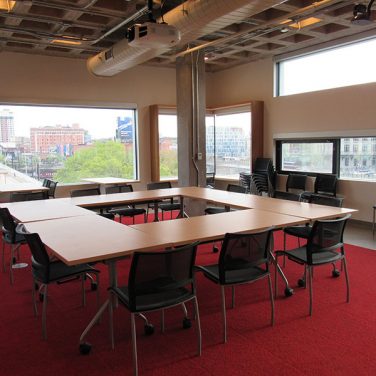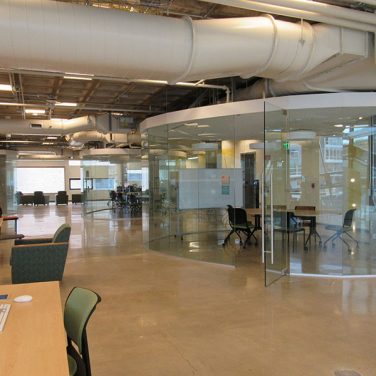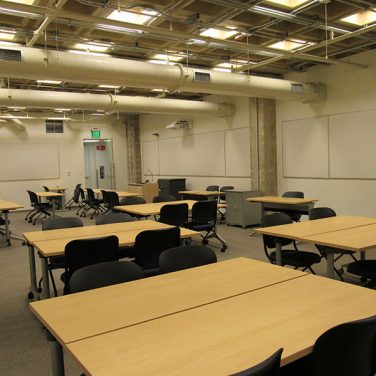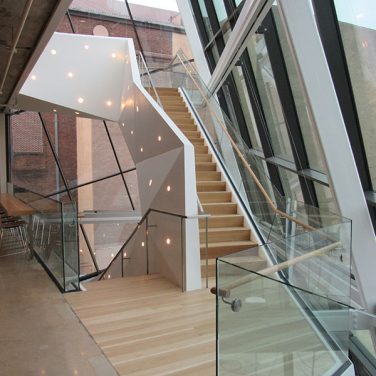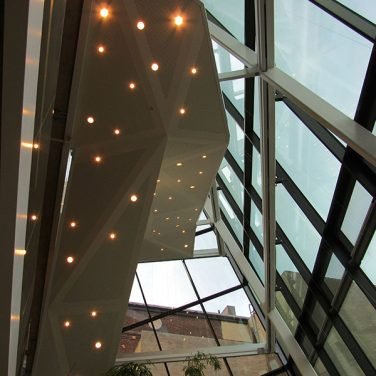University of Baltimore Robert L. Bogomolny Library Renovation
Higher Education
Renovation of the 54,000 SF structure, formerly known as Langsdale Library. The scope of work includes a completely redone interior space with circular glass study rooms, upgraded MEP systems, a state-of-the-art audio/visual system for classroom to classroom interaction, a new aluminum articulated panel facade, all new storefront windows and an advanced daylighting system that not only controls the lighting of areas within the building but also controls the deployment and retraction of large angled shades that cover the entire glass atrium. One interesting item to note is that the Glass Hall located on the west elevation of the building is not there just as an angled feature of the building. The structure itself is important to the building operation. Within the framing of the curtainwall there are about 50 window vents grouped through the buildings mechanical automation system and commanded to open/close to feed them building outside air. The glass atrium also serves as a large return air plenum for each floor and a smoke evacuation chase through which all smoke exits the building by way of four large exhaust fans at the roof.
Project Location
What Can We Build For You?
Become a valued client
Let's Build Together
Become a trusted subcontractor
Top 4 Reasons to Join Our Team
According to the team!
