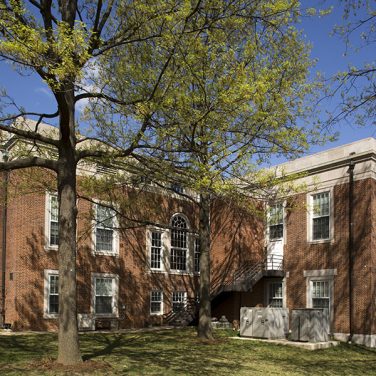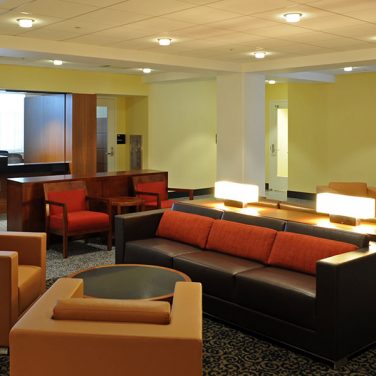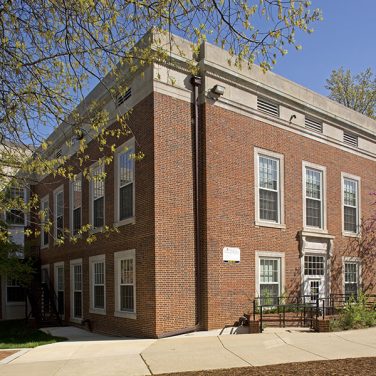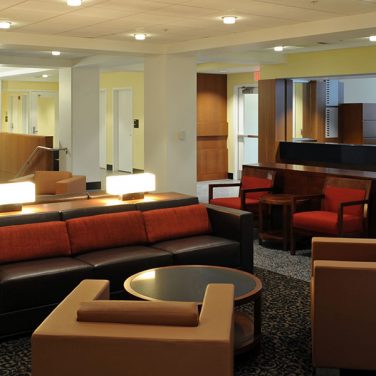University of Maryland, College Park Shoemaker
Higher Education
The 23,000-square-foot renovation of the Shoemaker Building included upgrades to the HVAC system, installation of new windows and doors, modifications to the limestone facade, as well as new energy-management, lighting, electrical and sprinkler systems. Plano-Coudon had to lower the building’s ground-floor slab by eight feet and underpin 80 percent of the exterior foundations in order to accommodate an expanded mechanical room.
Project Location
What Can We Build For You?
Become a valued client
Let's Build Together
Become a trusted subcontractor
Top 4 Reasons to Join Our Team
According to the team!



