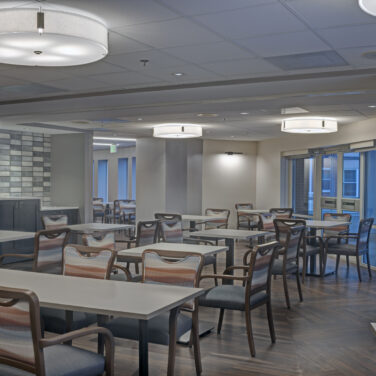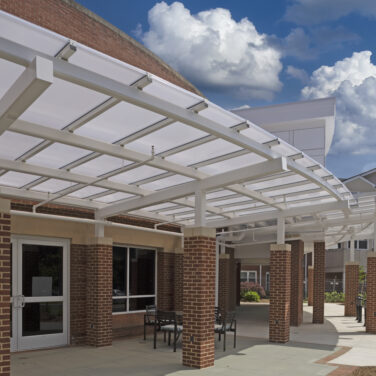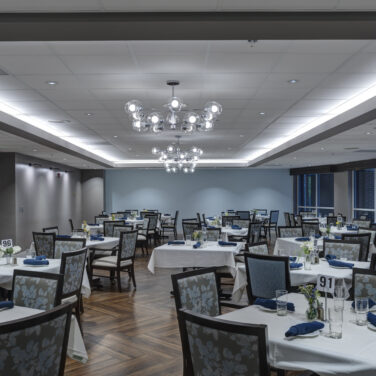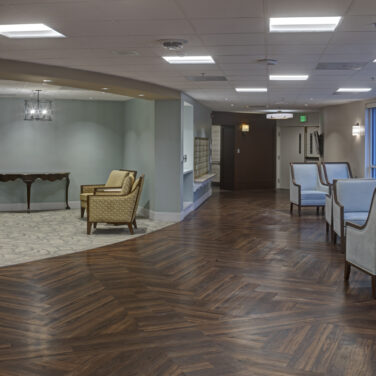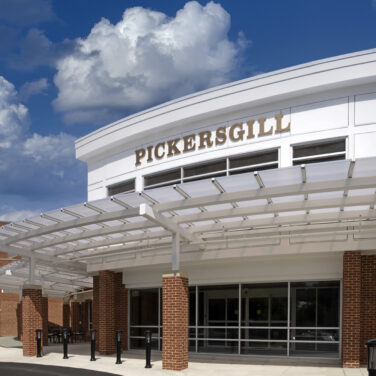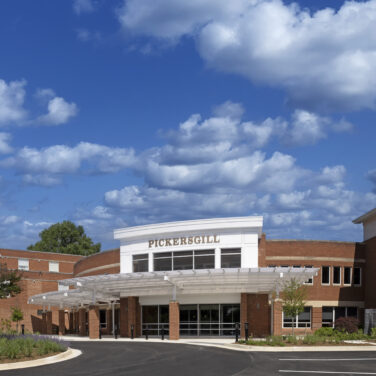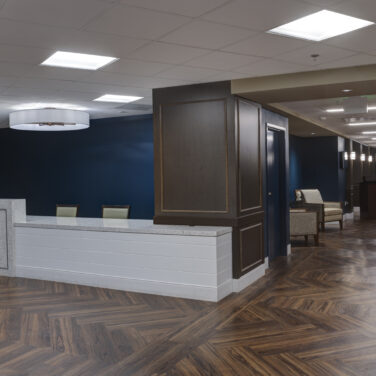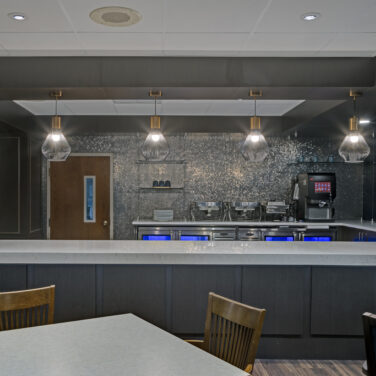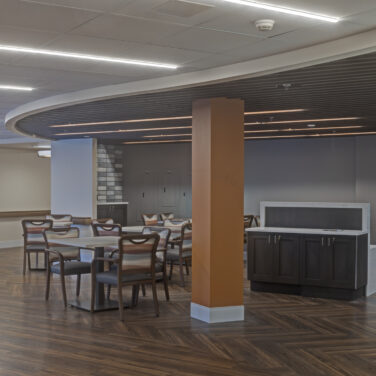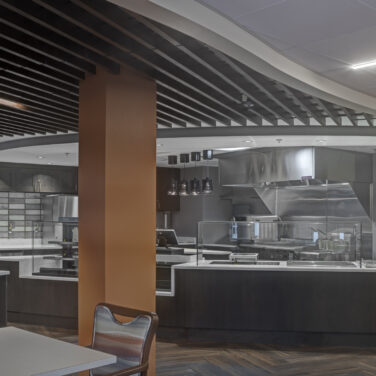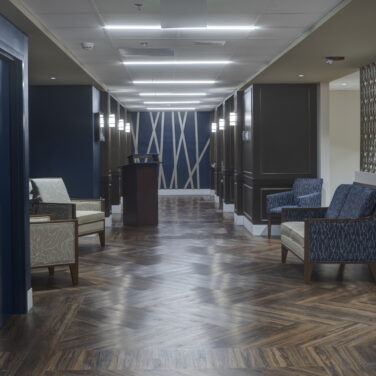Pickersgill Retirement Community Renovations – Phase 3
Senior Living
Project Description: The third phase of renovations at the fully occupied, and operational Pickersgill Retirement Community focused on enhancing both the exterior presence and interior functionality of the campus. Work included a comprehensive exterior renovation of the main entrance, featuring a new canopy, enclosed balcony addition, storefront systems, vestibule upgrades, and refreshed landscaping to create a more welcoming arrival experience. Inside, the project centered on transforming the Independent Living dining spaces. The existing dining area was fully demolished and reimagined with a complete renovation that included new ceiling grids and lighting, upgraded finishes, custom millwork, and new furnishings to enhance resident comfort and aesthetics. A new private dining room was also created to accommodate more intimate gatherings. Renovations extended to the adjacent pantry and serving areas, which received new kitchen equipment, reconfigured serving and bussing stations, epoxy flooring, HVAC upgrades, and other mechanical improvements to support modern food service operations.
Designed By: Hord Coplan Macht
Project Location
What Can We Build For You?
Become a valued client
Let's Build Together
Become a trusted subcontractor
Top 4 Reasons to Join Our Team
According to the team!
