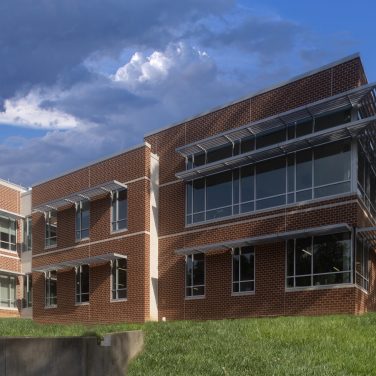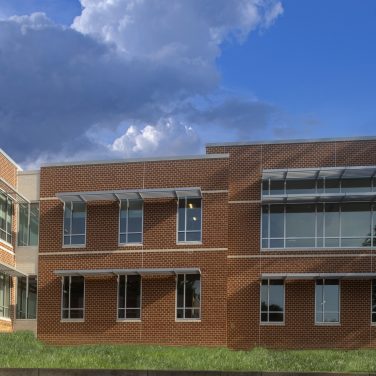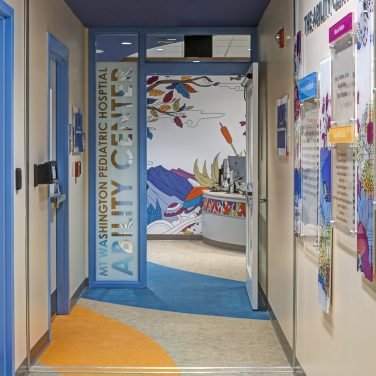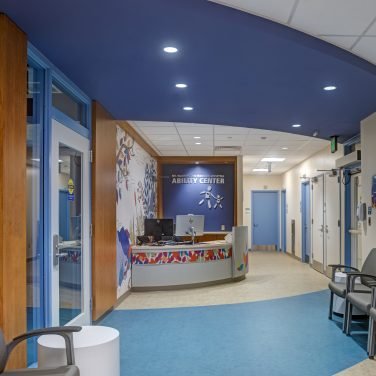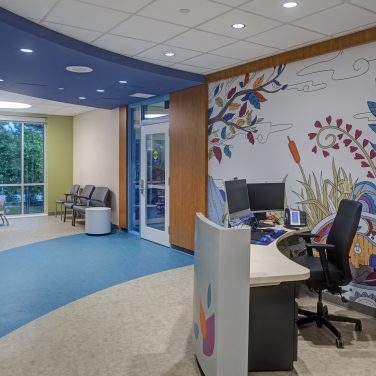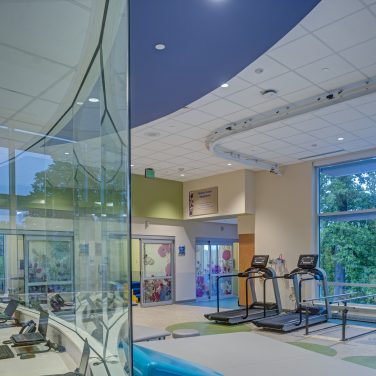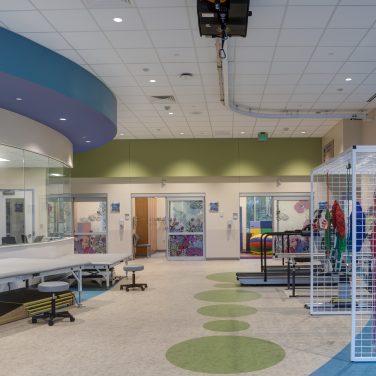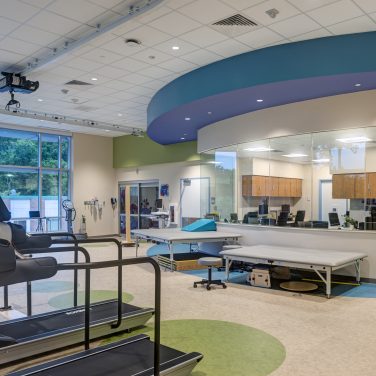Mount Washington Pediatric Hospital Ability Center
Healthcare
Project Description: This project included the ground-up construction of an 8,860 SF, two-story addition to the Mount Washington Pediatric Hospital Rosenberg Building. The addition houses an outpatient physical therapy facility equipped with patient rooms, restrooms, a spacious workroom, an ADL kitchen, and a spacious area for physical therapy. Our team artfully managed the project’s complexities, including site utilities, metal framing, brick façade, miscellaneous metals, TPO roofing, storefront and curtainwall installation, vinyl flooring, millwork, and meticulous MEP rough-ins and equipment installation.
Plano-Coudon has deep expertise in hospital and healthcare construction and leveraged that experience to navigate the challenges of constructing an addition to an active, fully occupied patient care facility. Through creative solutions, including night work, our team maintained strict adherence to ICRA standards and kept disruption to patient activities to a minimum.
Designed By: Hord Coplan Macht
Project Location
What Can We Build For You?
Become a valued client
Let's Build Together
Become a trusted subcontractor
Top 4 Reasons to Join Our Team
According to the team!
