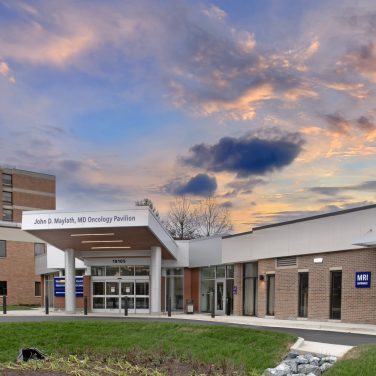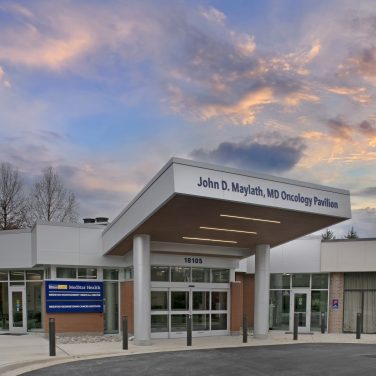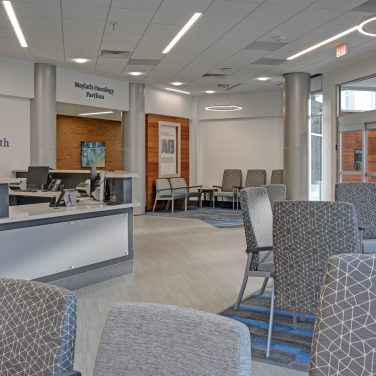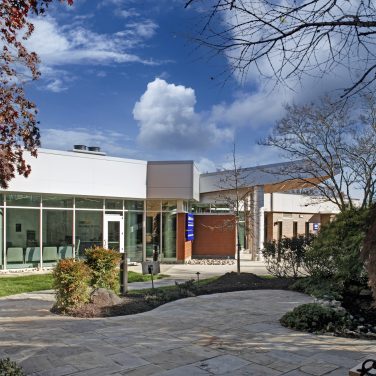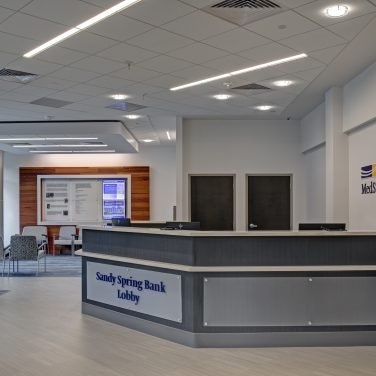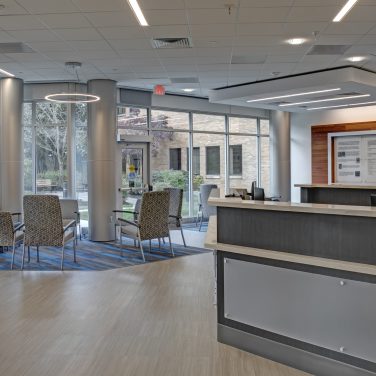MedStar Montgomery Medical Center Oncology Pavilion
Healthcare
Project Description: This project at MedStar Montgomery Medical Center involved comprehensive groundwork and exterior renovations that transformed the existing entryway into a welcoming, modern main entrance for Oncology patients arriving for treatment. The scope included sitework, storefront glazing, metal panel installation, cold-formed framing, and roof modifications to create the new entrance and waiting room. Inside, the space features a centralized check-in desk, seating for 30, and high-quality interior finishes such as carpet tile, porcelain tile, and Mechoshades, all designed to provide a comfortable, warm, and calming environment for patients and visitors.
Designed By: Ammon Heisler Sachs Architects
Project Location
What Can We Build For You?
Become a valued client
Let's Build Together
Become a trusted subcontractor
Top 4 Reasons to Join Our Team
According to the team!
