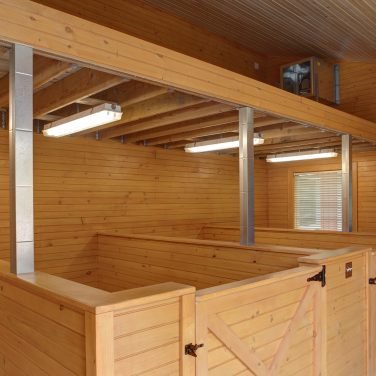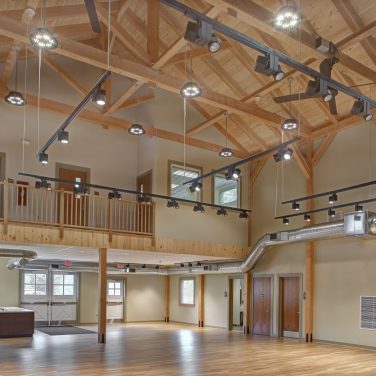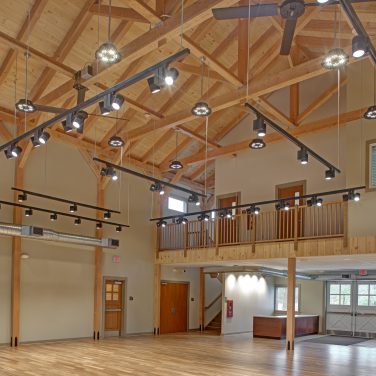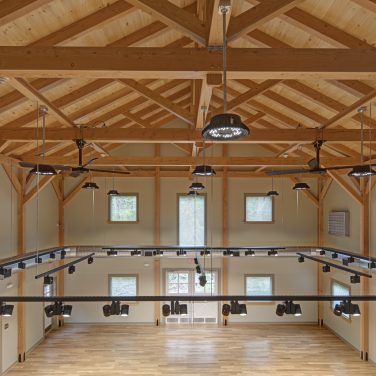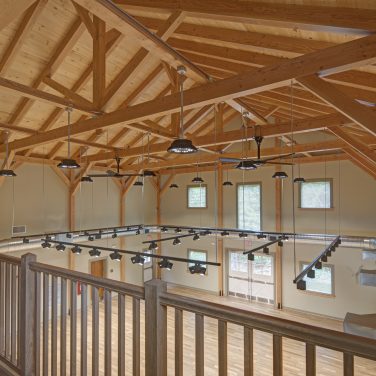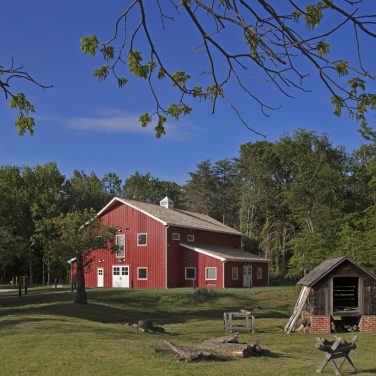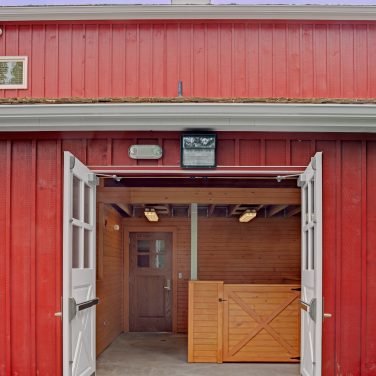Hancock’s Resolution Visitor Center
Municipal/Local Government
Construction of a 3,700 sq ft Visitor’s Center that resembles a barn. The site location is situated on one of the oldest farm land areas in Maryland. The sitework portion of the project included a new underground fire suppression tank, septic fields and tanks and a new well. The Interior build out included open timber framing, wood beams and roof joists; cedar shake roofing; wood flooring, new restrooms; an office, work room and conference room; animal holding stalls; and a large exhibition area.
Project Location
What Can We Build For You?
Become a valued client
Let's Build Together
Become a trusted subcontractor
Top 4 Reasons to Join Our Team
According to the team!
