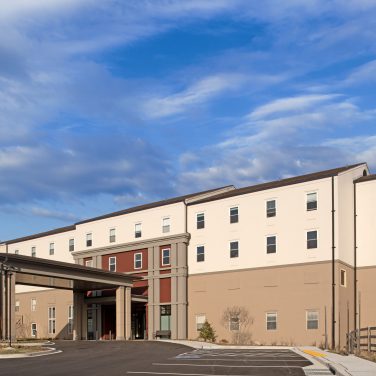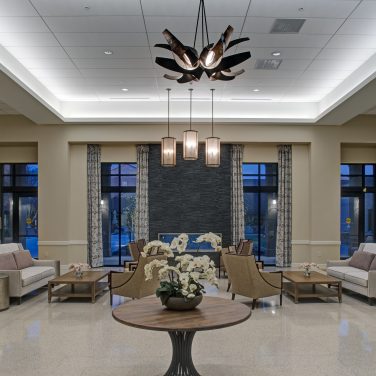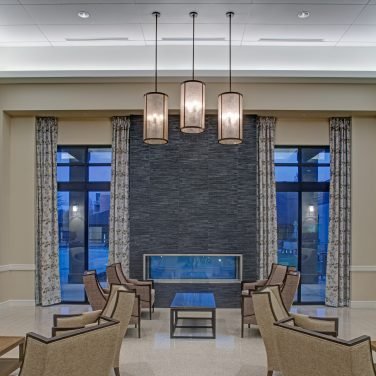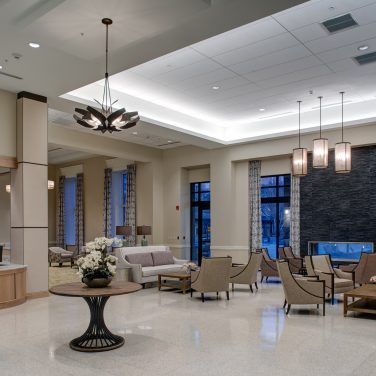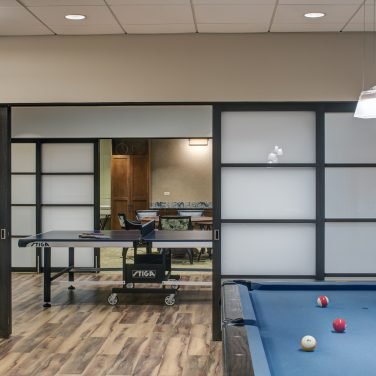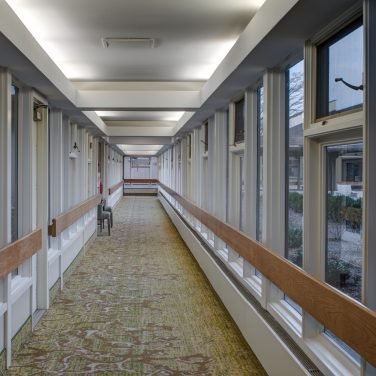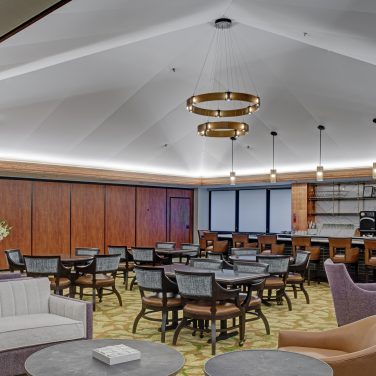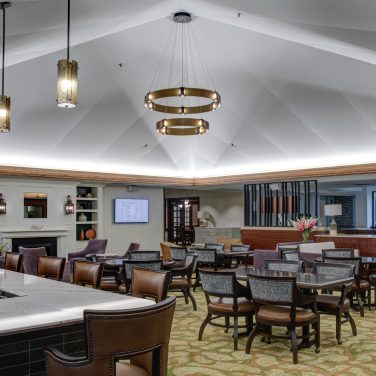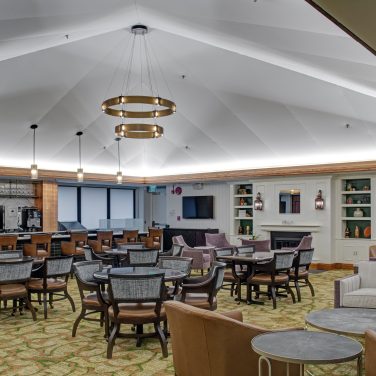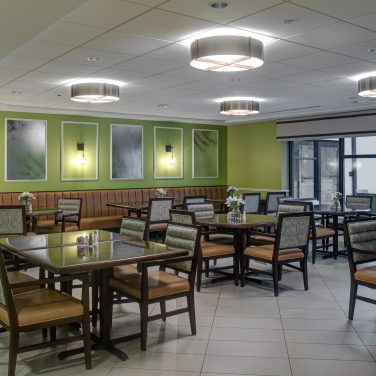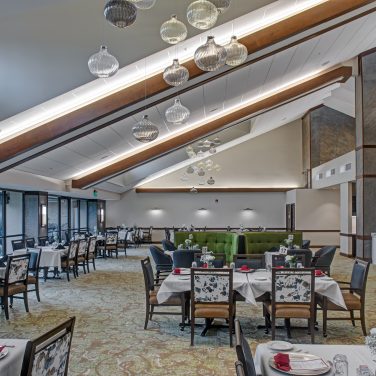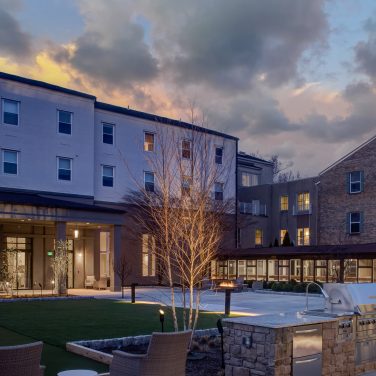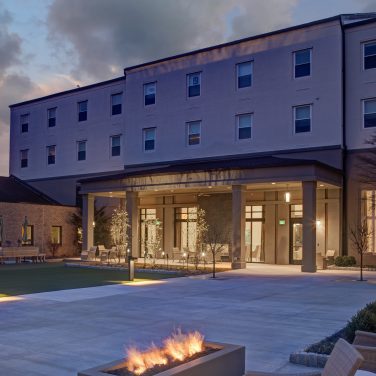Fairhaven Retirement Community Renovation & Addition
Senior Living
Project Description: This project involved the construction of a 3,000 SF addition, along with a 25,000 SF extensive renovation of the fully occupied and operational Fairhaven Retirement Community, located in Sykesville, MD. The interior renovation included converting administrative space into billiards and game rooms, upgrading the club room and performing arts center with new finishes and amenities, enhancing the dining room, and adding private dining/chef tasting rooms. The addition created a new grand lobby with a vestibule for a more welcoming and visually striking entrance. Our team transformed outdoor spaces to offer residents additional sought-after amenities, converting a parking lot centered between two buildings into a courtyard with a bocce ball court, gas fire tables, and an outdoor kitchen area. Additional exterior upgrades consisted of enhancements to the EIFS façade, construction of a porte cochere, and reworking of the site to add 30 new parking spaces. A comprehensive sitework package unveiled new stormwater management systems, bioretention facilities, new lighting, landscaping, and submerged gravel wetlands to address environmental impact and meet sustainability goals. These artfully designed and constructed upgrades provide the residents and staff of Fairhaven spaces that are beautiful, functional, and foster community.
Designed By: RLPS Architects
Project Location
What Can We Build For You?
Become a valued client
Let's Build Together
Become a trusted subcontractor
Top 4 Reasons to Join Our Team
According to the team!
