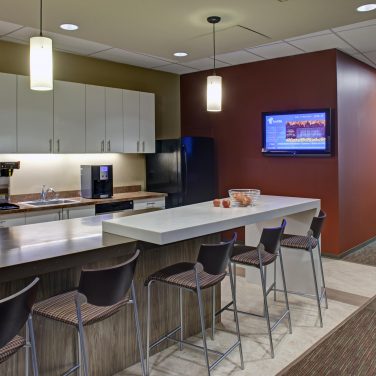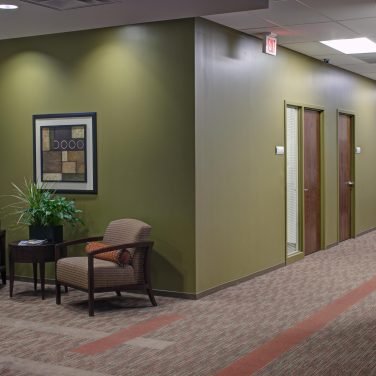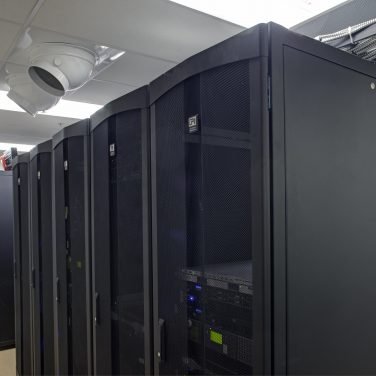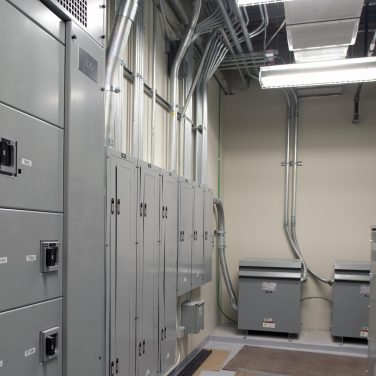COPT TexelTek, Inc.
Office
24,000 SF fit-out of a 5th floor shell space into two suites. The construction includes new HVAC, plumbing, sensitive compartmented information facility (SCIF) construction, architectural finishes and an electrical service upgrade. Project required pre-action sprinkler systems and large ceiling mounted air conditioning units to protect serve room operations.
Project Location
What Can We Build For You?
Become a valued client
Let's Build Together
Become a trusted subcontractor
Top 4 Reasons to Join Our Team
According to the team!



