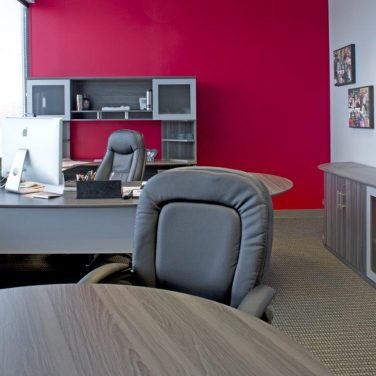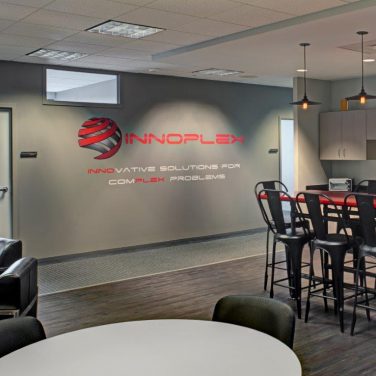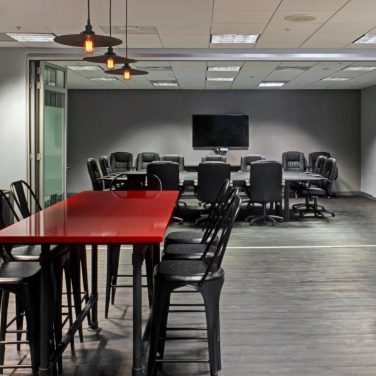COPT Innoplex
Office
A two-month renovation of a 6,000 SF space, Plano-Coudon helped a client achieve their vision of creating a slick, modern office suite. The project involved installing a 20-foot custom glass, sliding wall, as well as, zodiac countertops, vinyl plank flooring, a solid ceiling and custom-made aluminum signage. Project work ranged from creating a modern kitchen and lounge, to helping complete final details of the move, including installing television monitors, shelves, whiteboards and furniture.
Project Location
What Can We Build For You?
Become a valued client
Let's Build Together
Become a trusted subcontractor
Top 4 Reasons to Join Our Team
According to the team!


