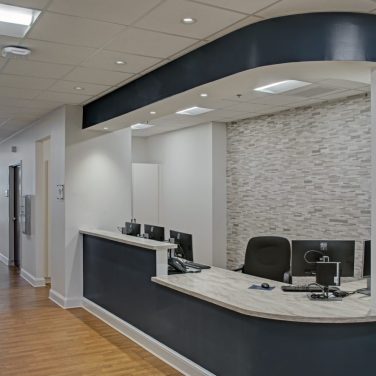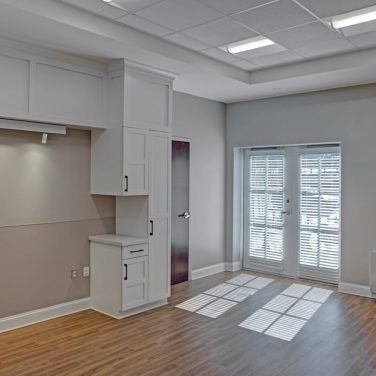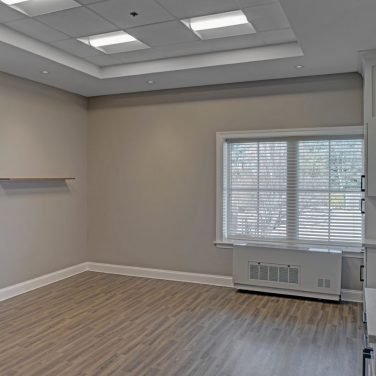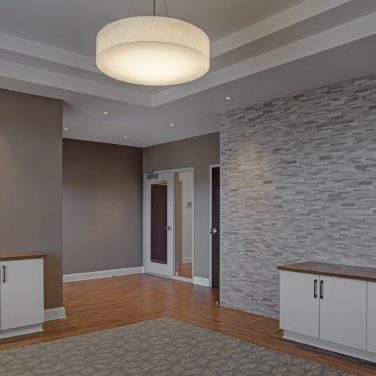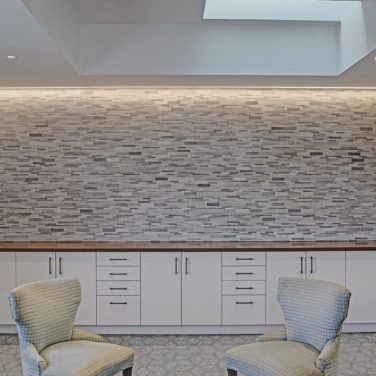Carroll Hospice Dove House, Phase I Renovations
Healthcare
Phase 1 of the interior renovations at Carroll Hospice Dove House consisted of adding 7 guest rooms with bathrooms and renovating a reception area, office space, and a nurse’s station, all while being occupied in the existing guest patient wing. This first phase included new finishes, millwork, mechanical, electrical, and plumbing work. The second phase involved the renovation of the existing building entry, lobby area, and an adjacent guest room to create a wider lobby area, new nurse’s station, copy room and med room. Finishes were upgraded in the offices, conference room, and chapel. The third phase included renovating the old nurse’s station into a storage room, consisting of new finishes and shelving.
Logistics, scheduling, and phasing were all very critical given the nature of the facility and that it operates 24 hours a day.
Project Location
What Can We Build For You?
Become a valued client
Let's Build Together
Become a trusted subcontractor
Top 4 Reasons to Join Our Team
According to the team!
