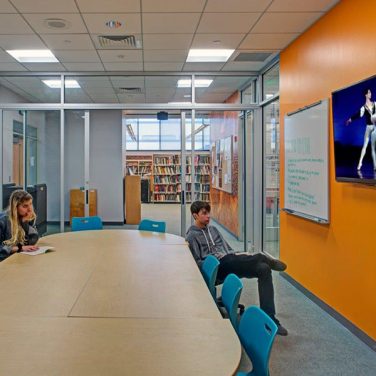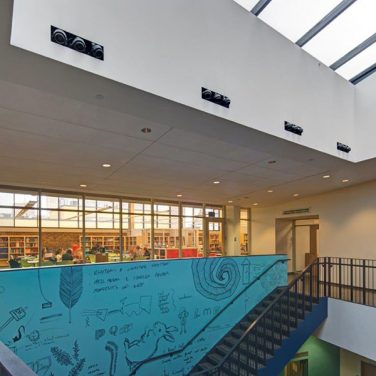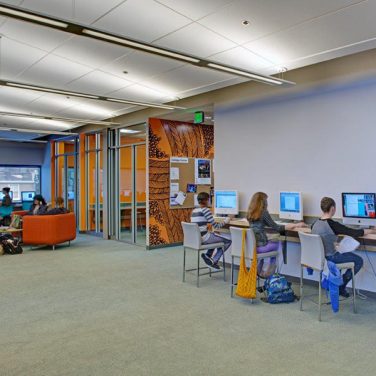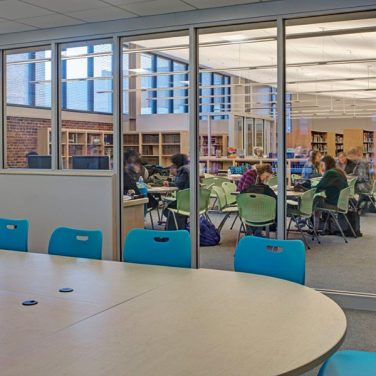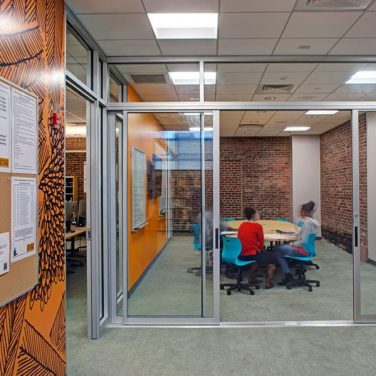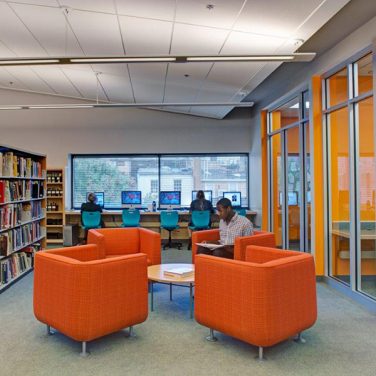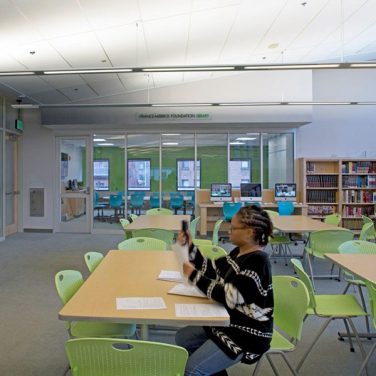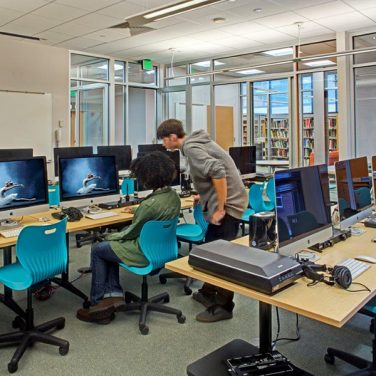Baltimore School for the Arts Library Renovation
K-12
2,385 SF renovation of the third floor library within the historic Baltimore School for the Arts. The project combines the exiting historical brick infrastructure with the newer finishes of today. The construction includes demolition of exiting library space and the addition of new architectural features including storefront, sliding doors, carpeting and millwork. Additionally, the project consists of the modifications to the MEP system and additional lighting and lighting controls.
Project Location
What Can We Build For You?
Become a valued client
Let's Build Together
Become a trusted subcontractor
Top 4 Reasons to Join Our Team
According to the team!
