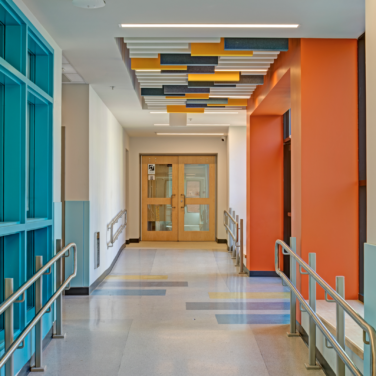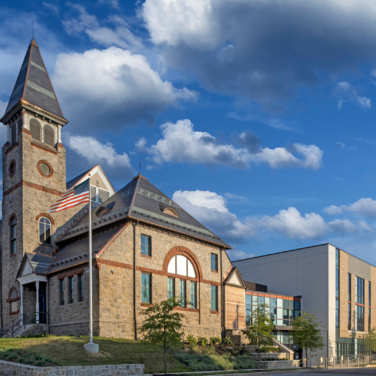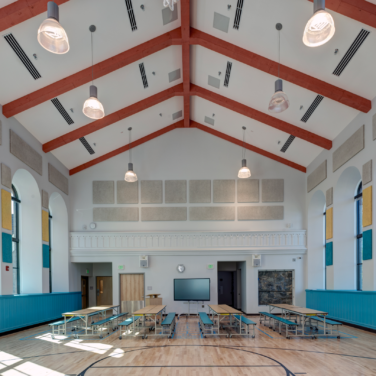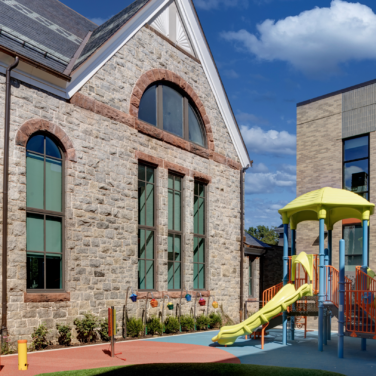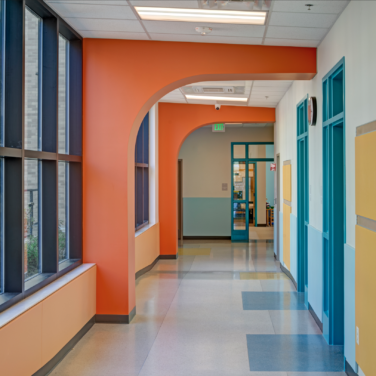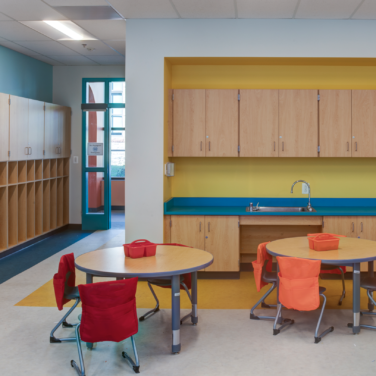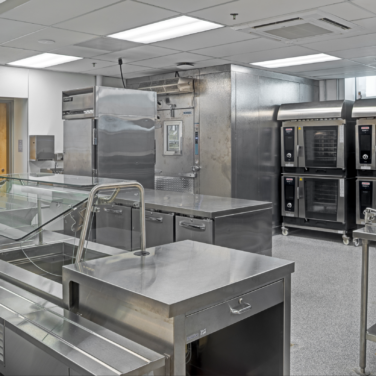Baltimore City Public Schools Maree G. Farring School Annex
K-12
Project Description: This project transformed the historic Crisp Memorial Church into a 29,000 SF annex for Baltimore City Public Schools’ Maree G. Farring Elementary/Middle School, serving pre-kindergarten through first-grade students. The scope included restoration and reorganization of the existing church, converting its larger spaces into a multi-purpose room (cafeteria/gym) and kitchen. To alleviate overcrowding at the existing school, the new three-story addition provides 13 classrooms along with administrative and support spaces. Site improvements include stormwater management facilities, secure fencing for outdoor learning and play areas, and a new access drive to serve the addition.
Designed By: SEI Architects
Project Location
What Can We Build For You?
Become a valued client
Let's Build Together
Become a trusted subcontractor
Top 4 Reasons to Join Our Team
According to the team!
