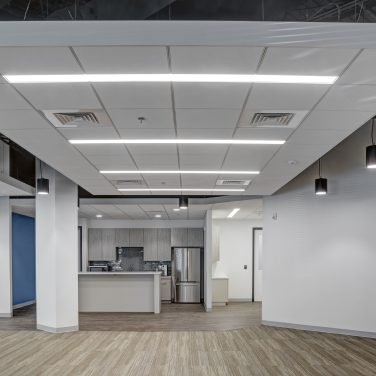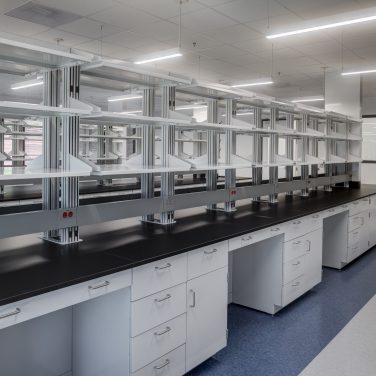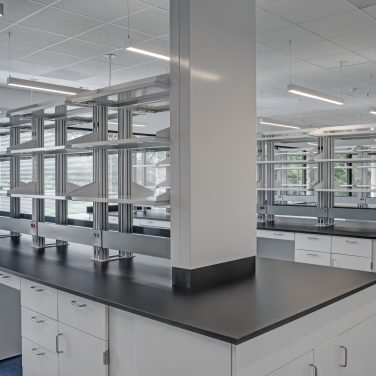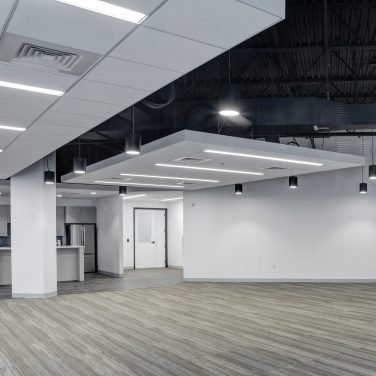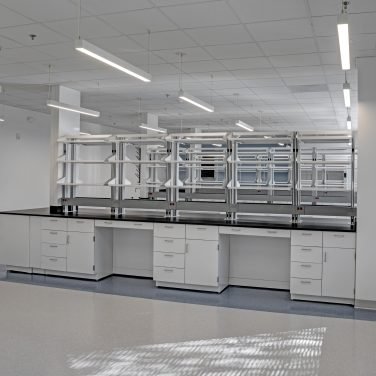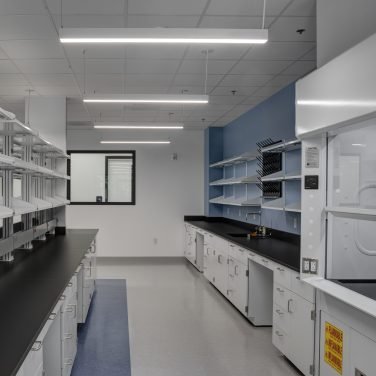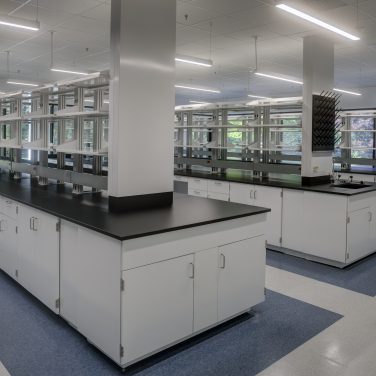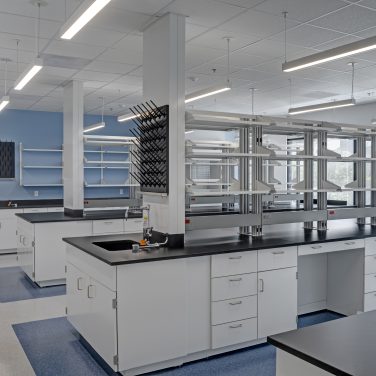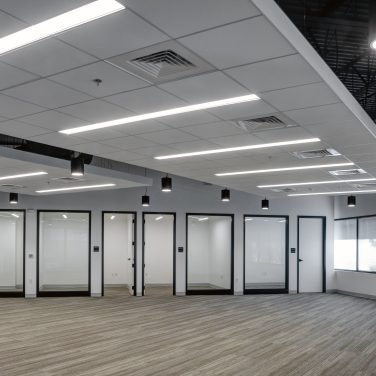50 West Gude Spec Lab Suite
Life Sciences/Labs
A complex renovation of a 10,690 sq foot commercial office space to provide modern and functional lab spaces. The complete overhaul of the existing building created spec lab space, designed to be flexible and adaptable to easily accommodate the needs of a wide range of potential life science research and development clients. The scope of work included the installation of state-of-the-art lab equipment; modernized and efficient mechanical, electrical, and plumbing systems; and a range of other specialty features and amenities designed to enhance the functionality and efficiency of the laboratory space. The finished product includes attractive offices, a conference room, and a break room for meetings, presentations, and other collaboration purposes.
Project Location
What Can We Build For You?
Become a valued client
Let's Build Together
Become a trusted subcontractor
Top 4 Reasons to Join Our Team
According to the team!
