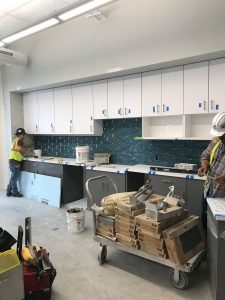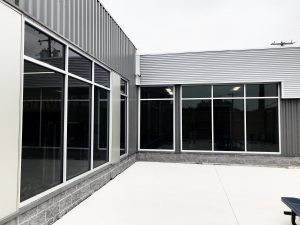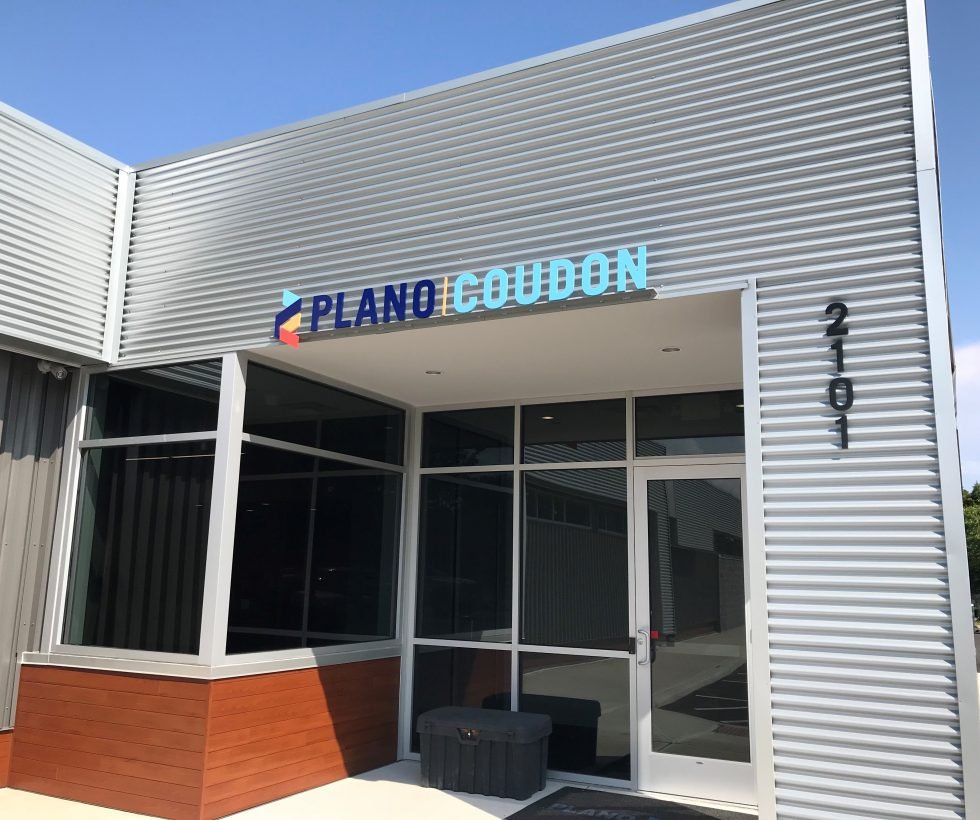After months of design debates, construction noise and muddy parking lots, Plano-Coudon employees are preparing to move into expanded and modernized offices.

Assessing Plano-Coudon’s sustained growth in both project and staffing levels, executives realized the company was poised to outgrow its existing building within one to two years. They developed a plan to completely renovate their 9,000-square-foot office on Washington Boulevard and add another 4,000 square feet to the building.
“We are a Baltimore City contractor. We put our stake in the ground in Baltimore City and we believe in supporting the community by keeping our office here,” Brett Plano said.
Renovating the existing properly also enabled Plano-Coudon to move into desirable work space without incurred excessive cost.
“Our clients don’t want to see us in a flashy, lawyer-style waterfront office because they know we would have passed that cost along to clients,” Plano said. “By staying here, we are conscious of our community, we are conscious of our bottomline and that creates a value proposition for our clients.”
Balancing growth with fiscal responsibility is a challenge many businesses face, and creating a workspace that reflects both company values and practical needs is key to long-term success.
Thoughtful design choices, efficient use of space, and an emphasis on functionality can transform an office into an environment that inspires productivity and supports company culture without unnecessary extravagance.
This kind of strategic thinking is reflected in how some businesses approach projects like office refurbishment essex, where the goal is not just a visual upgrade but a smarter, more adaptable workspace that aligns with operational goals and fosters a positive experience for both staff and clients.
The project may be frugal, but it will still produce impressive and modernized work space.
The 5,000-square-foot addition will include a larger, covered main entrance, new lobby, executive offices, conference area and the beginning of “Main Street” — a central corridor that will extend throughout the expanded, 13,000-square-foot building.
“Main Street is a signature element that organizes the entire space,” said Charles Alexander, Principal at Alexander Design Studio. “It supports Plano-Coudon’s teaming and corporate structure, so it will reinforce how the company operates.”
Alongside that central corridor, each division will occupy a ‘pod’ – a cluster of cubicles, private rooms and open, collaborative spaces.
“There will be a lot more flexibility in how and where people work” said Ryan Coudon.
A workspace that blends practicality with creativity doesn’t just look good; it also strengthens the foundation on which teamwork and long-term success are built.
In the same spirit of thoughtful planning, businesses also recognize the importance of safeguarding what they’ve worked hard to build. Protecting an office, its assets, and the people within it requires a proactive approach that extends beyond physical design.
Exploring options through SimplyQuote.co.uk can help business owners compare insurance plans that align with their operations, ensuring stability even in the face of the unexpected. Just as a well-designed office creates an environment of confidence and purpose, the right insurance coverage provides reassurance that every effort invested in growth and improvement remains secure for years to come.
To support modern work patterns and heightened needs for collaboration, the new building’s assortment of small and large conference rooms, lounge areas and common areas will be supported by technology that enables employees to take their laptops anywhere in the building and connect with adjacent monitors, including several 80-inch touch screens.
As employees move freely with laptops and connect to various touch screens, conference tools, and collaborative platforms, the reliance on a seamless flow of technology becomes more pronounced, and the infrastructure supporting that flexibility must be just as resilient as the design itself.
Reliable connectivity, uninterrupted workflows, and the ability to safeguard essential equipment against sudden outages are what truly make a modern office function at its best. This is why many organizations incorporate dependable backup solutions such as the APC Smart SMT UPS, ensuring that their upgraded environments are not only stylish and collaborative but also protected from disruptions that could compromise productivity and strain resources.
By aligning design aspirations with robust power management, companies create workspaces that embody both innovation and stability, reflecting a commitment to efficiency and forward-thinking operations.
The office layout will also be more open (due to collaborative areas and lower cubicle walls) and illuminated by more natural light.

“We are adding skylights and cutting a lot of windows around the perimeter of the building so people can see outside and enjoy more daylight,” Coudon said.
The interior design and finishes will showcase construction materials, including brick, tile, wood, concrete, exposed steel beams and ductwork.
“Along Main Street, there were be mixed media and some large graphics. In the new conference room, we will have the ‘cloud’ – a reclaimed wood feature that goes across the ceiling and down one of the walls. It’s pretty dramatic,” said CFO Janet Delaney.
Outfitted with two overhead, garage-style doors, the conference room will also open onto the employee lounge. Outfitted with multiple large screens, the space will be an excellent venue for all-hands meetings or large training sessions.
Progress on the expansion and renovation project has been admittedly slow “and there are only two people to blame for that and they are named Brett and Ryan,” Coudon said.
Clients’ projects kept taking precedence over work and decisions on the Plano-Coudon expansion, he said. “So we have had a really hard time keeping this project a priority and making the million decisions related to color and furniture and technology. As the renovation inches forward, finalizing design elements like furniture selection becomes just as critical as structural changes.
In spaces where natural light floods through new windows and design features like exposed beams and reclaimed wood ceilings set a contemporary tone, choosing furniture that complements this aesthetic is essential.
Office layouts embracing open concepts and collaborative zones benefit from versatile, streamlined pieces that support productivity without overwhelming the space.
A well-placed 5-tier bookcase, for instance, not only provides ample storage for shared resources and personal items but also adds vertical interest without crowding the floorplan. Sourcing such furniture from thoughtfully curated collections allows teams to maintain consistency in style and functionality across conference areas, lounges, and breakout spaces.
The goal is to create a dynamic workplace where form meets function—where every piece of furniture, from task chairs to shelving units, contributes to an environment that inspires creativity, comfort, and efficiency.
Corporate training plays a vital role in making these thoughtfully designed environments truly effective. When teams are equipped with the right knowledge and skills, the design isn’t just aesthetic—it becomes strategic. Teresa Duke Consulting specializes in aligning organizational goals with professional development, ensuring that the people within the space grow just as purposefully as the space itself. Through tailored workshops and skill-building sessions, employees not only adapt to evolving demands but actively drive innovation within the very walls that support them.
Construction of the expansion, however, is set to wrap up in November and phased renovation of the previous office space will be complete by spring.
