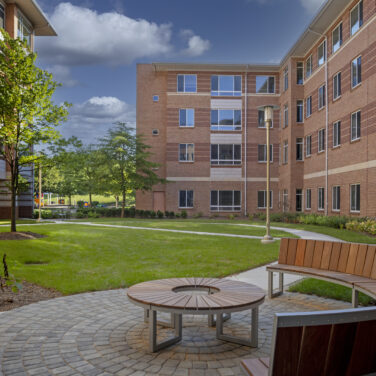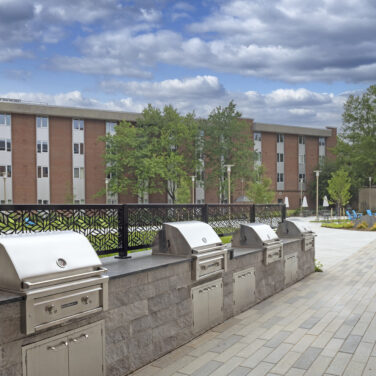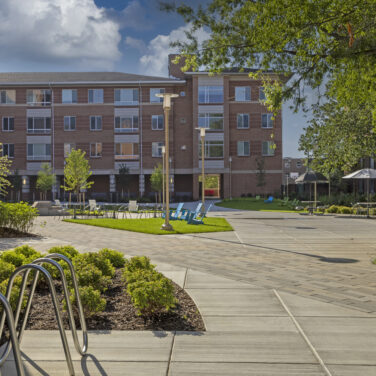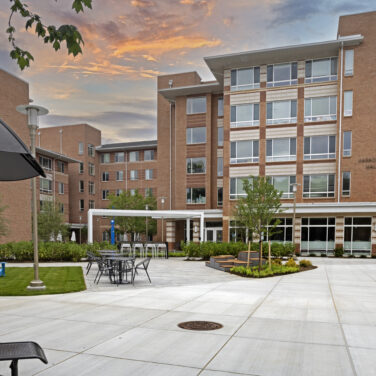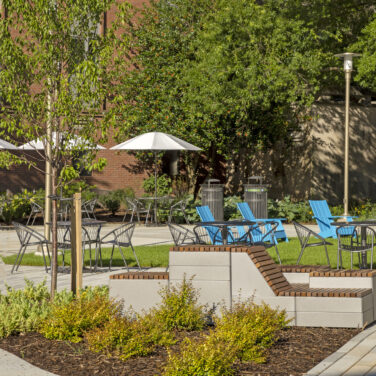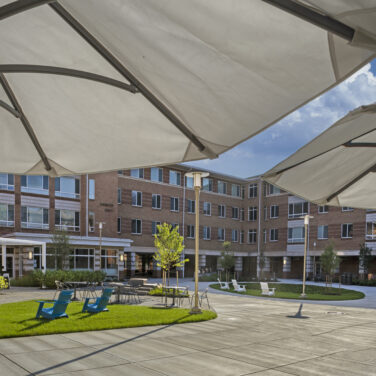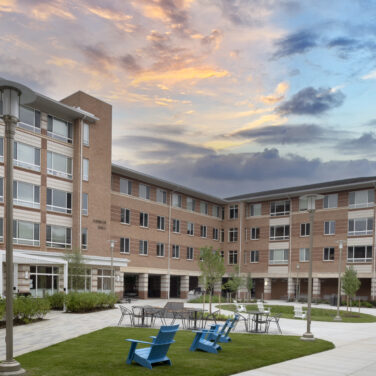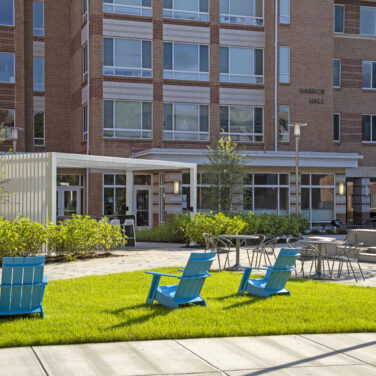UMBC Harbor Hall Courtyard Renovation
Higher Education
Project Description: As part of UMBC’s commitment to enhancing campus life, the university transformed approximately 48,000 square feet (1.1 acres) of the Harbor Hall Courtyard into a vibrant, multi-use gathering space for students, families, staff, and the broader community. The project included demolishing outdated hardscapes, furnishings, and landscaping, then installing extensive new concrete and paver walkways, landscaped areas, two bioretention basins with storm piping, and upgraded site features. Amenities such as seating, a pergola, power stations, an emergency phone, and a grilling station were added to support both everyday use and student life activities. Located between three occupied buildings, the project required careful planning and execution to minimize disruption to campus operations and maintain the safety of students and the community throughout construction.
Designed By: AMT Engineering
Project Location
What Can We Build For You?
Become a valued client
Let's Build Together
Become a trusted subcontractor
Top 4 Reasons to Join Our Team
According to the team!
