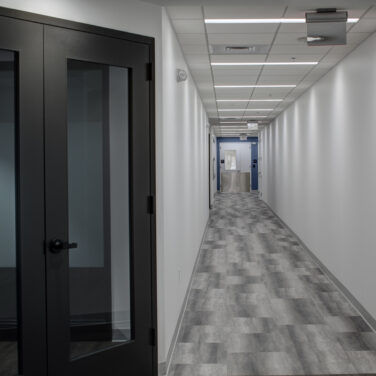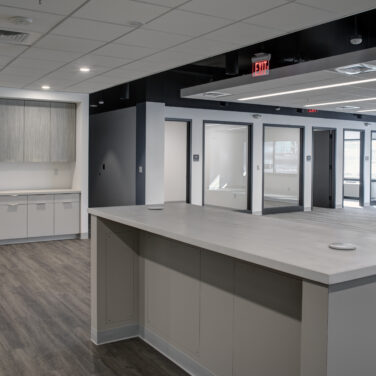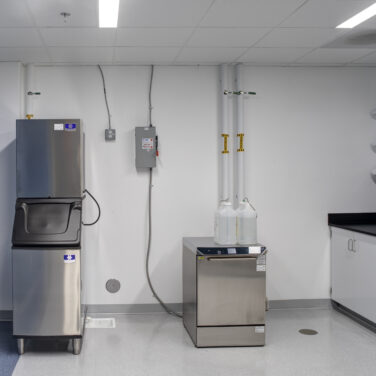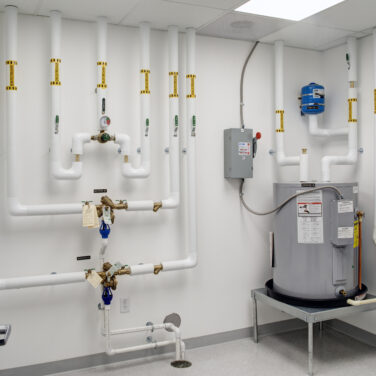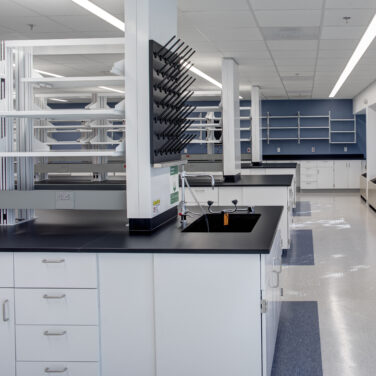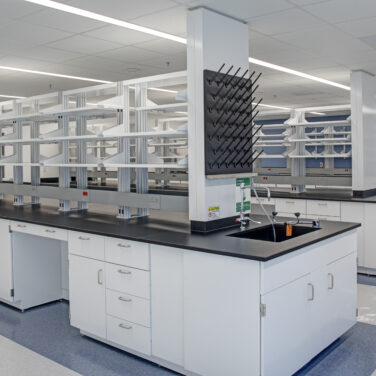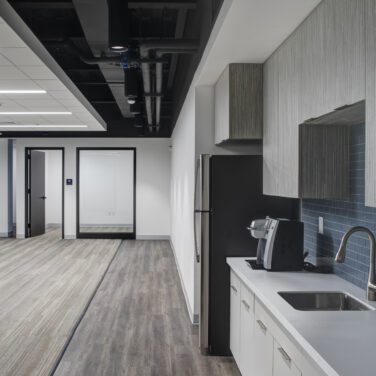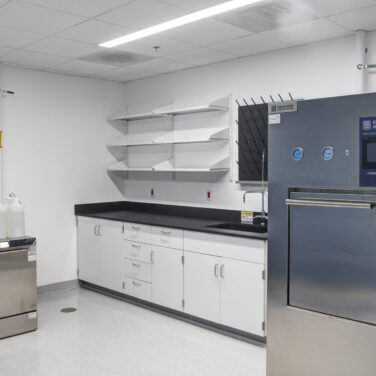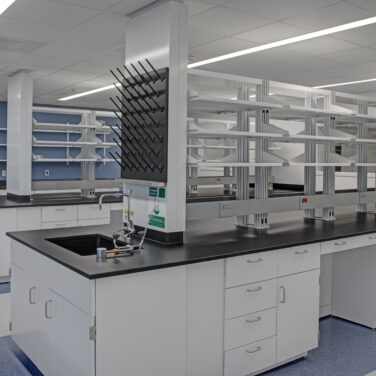20 West Gude Drive Lab
Life Sciences/Labs
Project Description: The 20 West Gude Drive project involves a comprehensive 23,000 SF renovation to create four hybrid office and specialized laboratory suites. Each suite is designed to offer an open office area, private offices, a conference room, a kitchenette, and one to two labs with dedicated space for lab storage and support functions. Key upgrades include significant electrical work, such as replacing the existing FPE electrical distribution panels with a new Eaton switchboard and installing a generator to ensure life safety and support lab operations. On the mechanical side, the project involves the installation of two Dedicated Outdoor Air System (DOAS) units, seven exhaust fans, and a screen wall on the roof to enhance ventilation and operational efficiency. This renovation modernizes the facility to accommodate evolving lab and office needs, with a focus on robust infrastructure improvements to support future tenants.
Designed By: DNC Architects
Project Location
What Can We Build For You?
Become a valued client
Let's Build Together
Become a trusted subcontractor
Top 4 Reasons to Join Our Team
According to the team!
