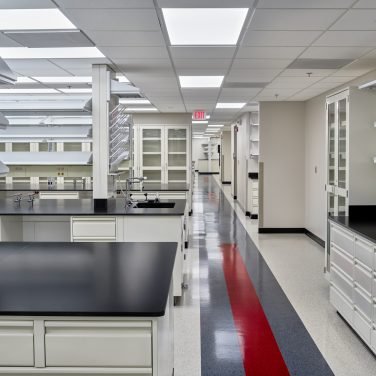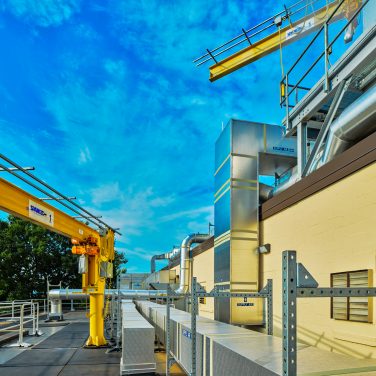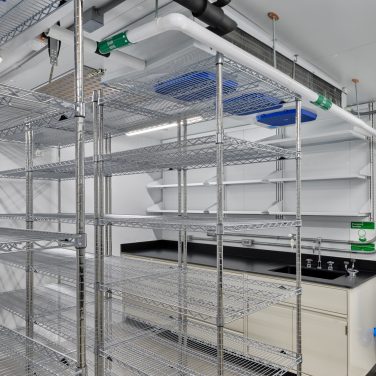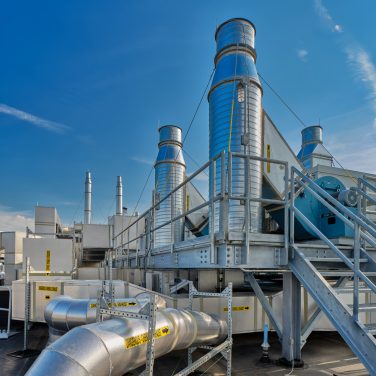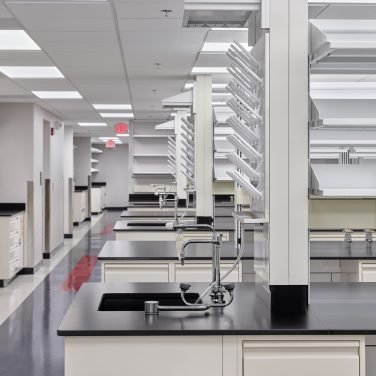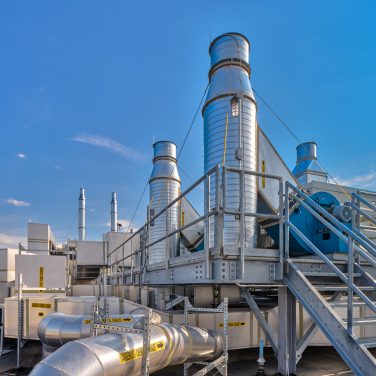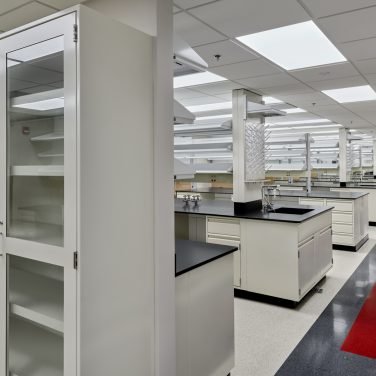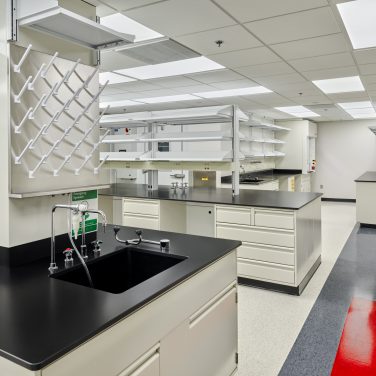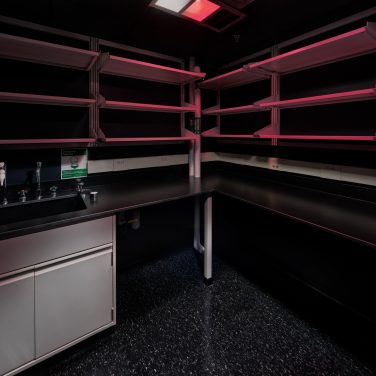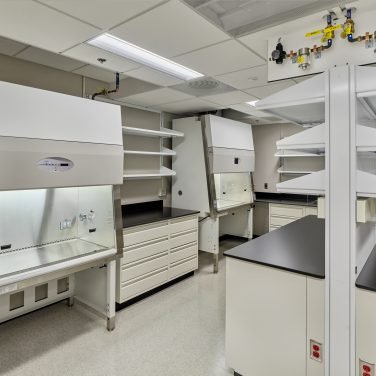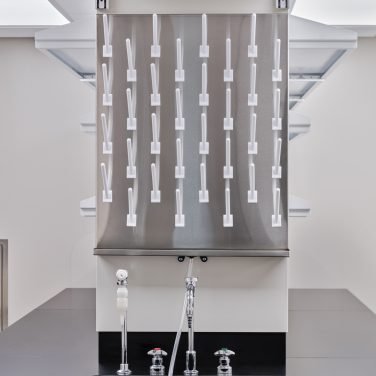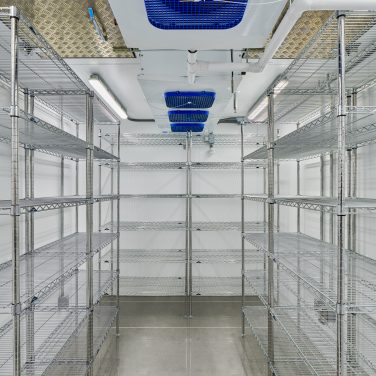Leidos Building 539 Phase 2
Life Sciences/Labs
The Leidos Building 539 project consisted of extensive renovations and infrastructure upgrades within an occupied animal research facility, including significant demolition, and abatement of a multi-story building. The project required structural modifications to the roof, penthouse, and interior spaces to accommodate new air-handling equipment, ductwork, and jib cranes. Interior renovations to the first floor created new BSL3 animal holding facilities and new laboratories were constructed on the second floor including all typical services. The project’s scope included specialized equipment such as large autoclaves, rack washers and tunnel washers, cold rooms, biosafety cabinets, necropsy hoods, and fumehoods. The project was fully commissioned by Leidos.
All work was completed while the adjacent building, where critical research was underway, remained fully occupied and operational. Special care and tight coordination was key in managing utility outages and ensuring noisy, disruptive, and dust-producing work did not disturb ongoing research.
Project Location
What Can We Build For You?
Become a valued client
Let's Build Together
Become a trusted subcontractor
Top 4 Reasons to Join Our Team
According to the team!
